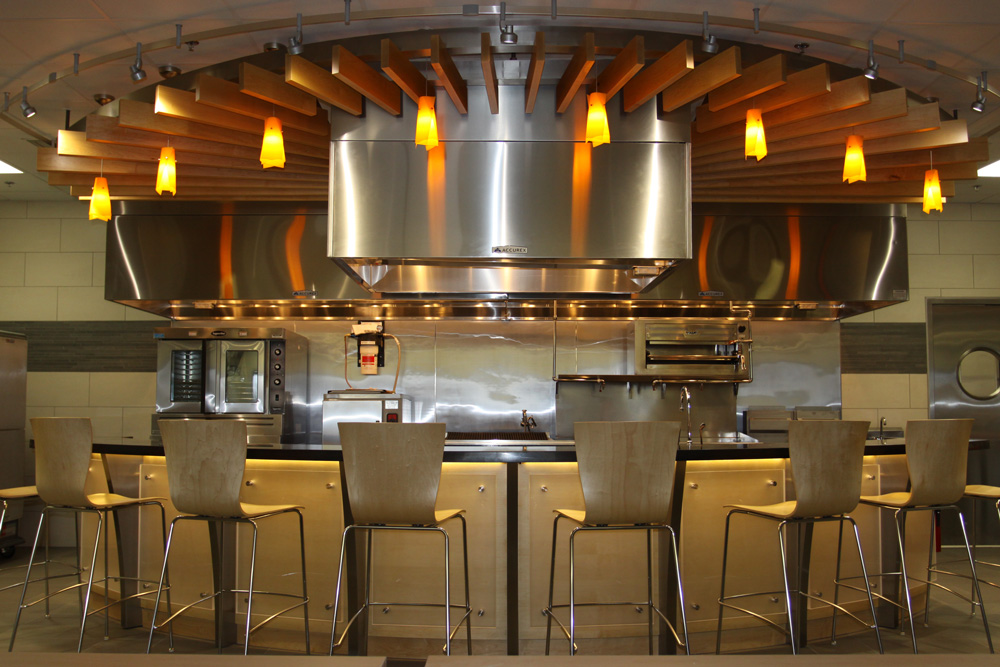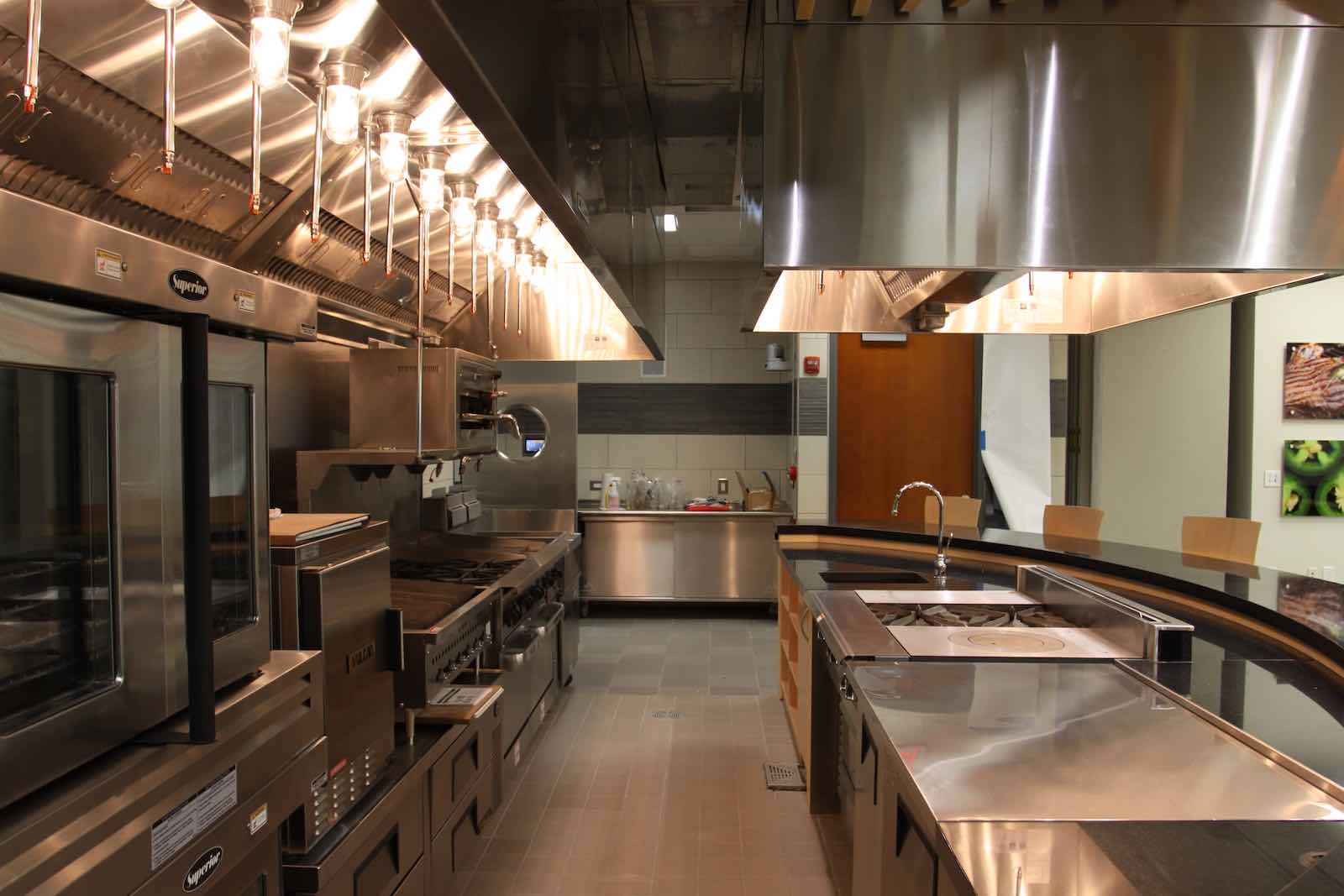4 Commercial Construction Trends for Restaurant and Food Service Projects
It’s already been a busy year for Englewood’s Restaurant Construction division, with a wide variety of projects ranging from ground-up new construction and interior renovations to commercial kitchen work. As such, here are four commercial construction trends our team has observed and anticipates we’ll see shaping more restaurant and food service construction projects in the near future:
Tapping Into The Craft Beer Boom
There is seemingly no end in sight to the current craft beer craze, and national restaurant groups are tapping into this trend by not only introducing more brewery-based concepts, but also by expanding the beer offerings at existing restaurants. As a result, we’re seeing a change in the footprint of restaurants and how our clients are allocating space – particularly with new-construction projects where clients are dedicating more square footage to back-of-house beverage cold storage. For example, a BJ’s Brewhouse we recently completed in Livonia, Mich., has an entire cold-storage room just for kegs and beer cases alone.
We’re also working with restaurant clients to make sure their mechanical infrastructure is set up to accommodate an extensive draft beer menu. As I recently discussed with Restaurant Development + Design for an article on bar design, beverage line technology has come a long way, and multi-beverage lines are smaller and more efficient than in the past. That said, beverage chases – the piping that routes beverage lines and CO2 from the source to the tappers – are typically installed underground. That means clients are smart to plan ahead and have us put in larger or even spare chases if they anticipate expanding their beer menu in the future. In a retrofit scenario for a restaurant or bar setup where the existing underground chases are maxed out, the easiest way to boost capacity is installing additional chases and beverage lines overhead. Because the line will be visible running from the ceiling to the bar, we typically also work with clients on a design element to camouflage the mechanicals.
Catering to Catering Business
Another big back-of-house shift we are seeing is among national restaurant brands offering catering as a supplement to their main business. Many of these clients want us to help them create a “second” kitchen dedicated to that function. Not only is it less disruptive to the restaurant’s day-to-day dining service to have catering food prep, cooking and packaging in a separate area, but it also allows the catering space to be set up specifically for working in bulk.
In some cases, existing restaurants have experienced an uptick in their catering business and worked with us to carve out a separate catering kitchen within their existing footprint. We’re able to do this by finding efficiencies in their day-to-day cook line and incorporating new equipment that is less bulky than what is already in place. Meanwhile, in new-construction restaurant projects, clients are adding back-of-house square footage to the design in order to include a separate catering kitchen – sometimes taking up as much as a third of the space of a traditional restaurant kitchen.

Taking The Kitchen Out Of The Restaurant
Some of the most interesting commercial kitchen construction projects we’ve been working on actually have nothing to do with a restaurant. One of our national food service clients – US Foods, a food product manufacturer and distributor – has tapped us to build out test kitchens at facilities across the country. These stand-alone kitchens, often built in a classroom-style setting, are a place for employees to test new ideas, experiment with culinary trends, and train team members and clients on the company’s products. Typically, the test kitchens have a condensed version of the standard cook line, with a ventilation hood over open flames, a fryer, skillet and griddle, so users can experience food products and preparation in an environment close to that of a commercial restaurant kitchen. What’s great about these spaces is that they are designed to promote the interaction and creativity that’s such an important part of food service.
WeWork Meets WeCook
On the note of creativity, we’ve been in talks with a relatively new business concept that offers commercial kitchen suites geared for small food service companies. I like to think of this company as the co-working space provider of the food service world – each of its locations houses 50 or more individual kitchens that are leased to tenants, who also have access to a number of shared amenities and spaces that address the specific needs of a food-service startup. Whether the spaces are used for preparing pre-packaged meals, creating individual products or even conducting food prep for a catering business, it’s interesting to see the co-working trend and its entrepreneurial spirit interpreted in this type of commercial real estate facility.
As we noted in our May blog post about ICSC RECon 2018, the restaurant sector continues to be hot for developers and brands alike. With new trends and concepts such as these emerging and driving additional facility and commercial construction needs, we share their optimism and look forward to sharing our food service and restaurant expertise with clients for their next project.




