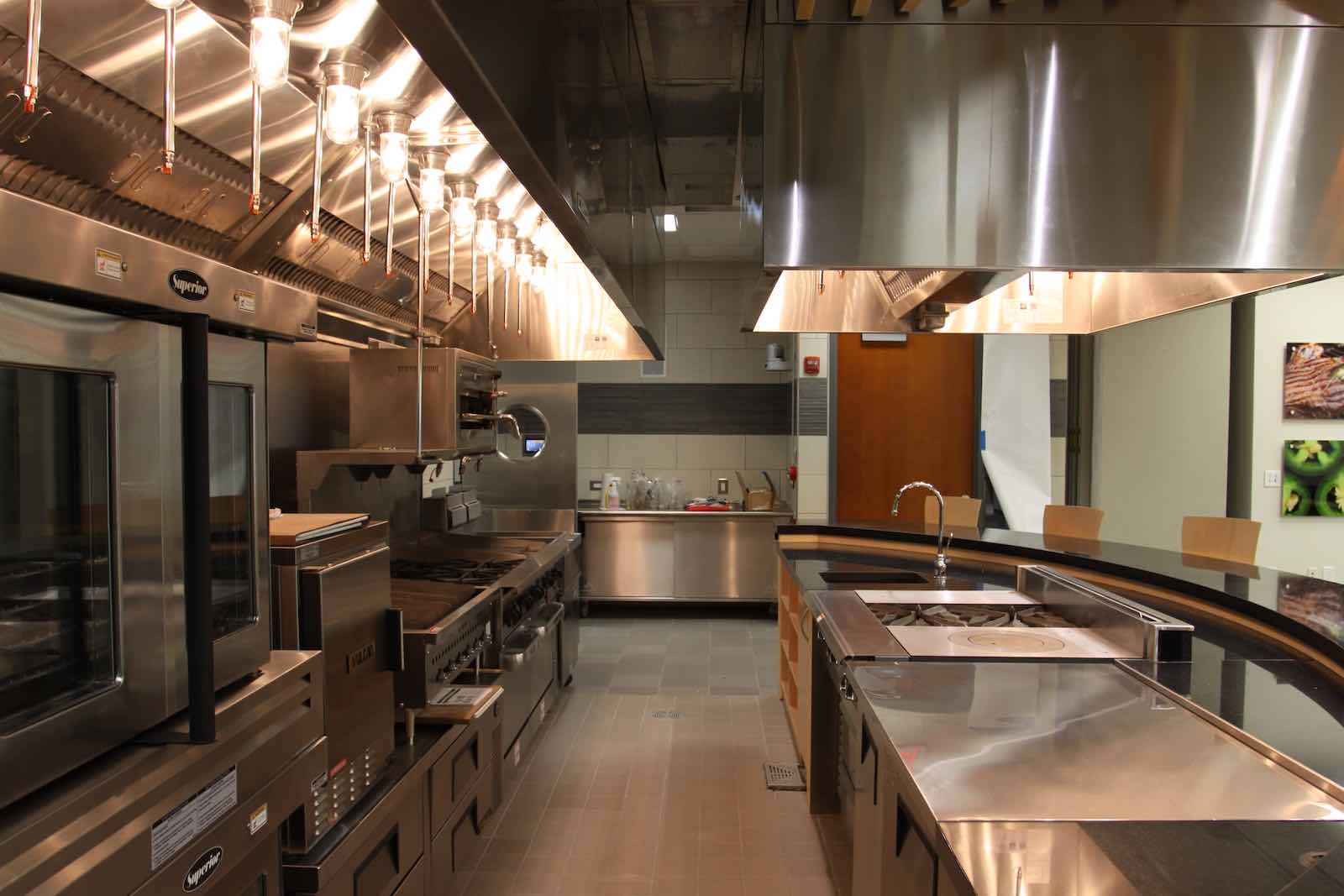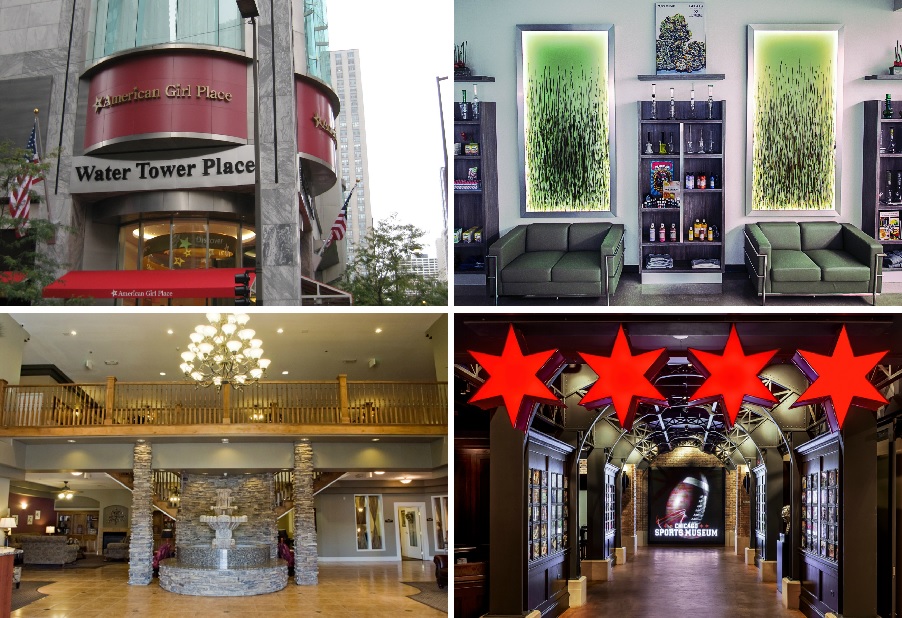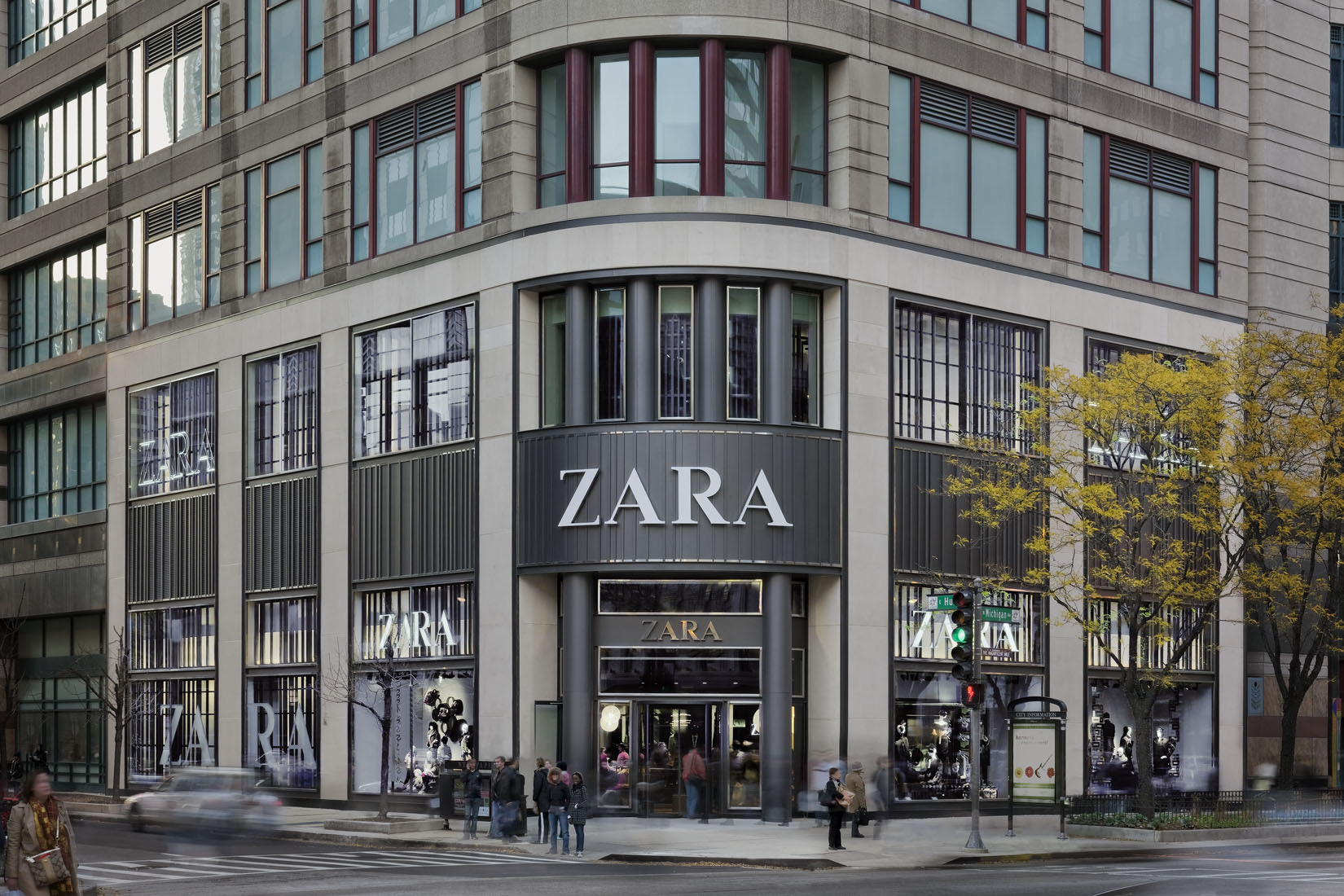Shopping Mall Development Trends: Are Ghost Kitchens the Answer for Vacant Mall Space?
CRE developers and owners are continuing to think creatively about filling vacant shopping mall space, and recently the idea of bringing in “ghost kitchens” to fill obsolete retail square footage has started to gain traction. The Wall Street Journal recently covered this trend in an article noting a major mall owner is partnering with a hospitality group to create ghost kitchens – stand-alone food service facilities dedicated to fulfilling app-based delivery orders for either an existing restaurant or a unique brand – in unused shopping center retail space.

As a national commercial construction firm with extensive experience in both the retail and restaurant construction sectors, we’re watching this trend with interest. While the name “ghost kitchen” is new, various food concepts have been using off-site commissary kitchens for many years. However, that strategy has been more prevalent with fast food and fast-casual brands with limited in-store space for food prep; items are prepared in a commissary, then trucked to various locations for sale.
By comparison, the ghost kitchen trend is largely being driven by the growing popularity of food delivery apps such as Grubhub and Uber Eats. Restaurants, seeing a big uptick in revenue stream from the delivery side of their business thanks to these apps, are seeking new ways to handle those operations and not to interfere with their regular dining service. Enter the ghost kitchen.
From our perspective, bringing ghost kitchens to malls certainly isn’t a bad use of vacant retail space. It makes a lot of sense for mall owners, who are willing to consider almost any concept that will generate rent. And for restaurant operators, the prime, central locations many shopping centers offer can be a benefit for their delivery business. That said, there are some ghost kitchen construction costs and considerations involved whenever you convert a commercial space from one purpose to another, especially when the end use will be food service. Here are several to keep in mind:
Infrastructure Intricacies: A commercial kitchen requires a tremendous amount of mechanical infrastructure, and no matter its size will have more water, waste and gas lines installed than many other commercial construction projects. Upgrading existing lines to meet the higher power and water needs of a food prep facility will likely be a necessary – and costly – element of converting a former retail space to a ghost kitchen.
Layout Limitations: The layout of a commercial kitchen is dictated by access points for those same water, waste and gas lines. In an existing space, especially one not originally designed as a commercial kitchen, walls and flooring may have to be torn up in order to create new “stub ups” and “stub outs” in the right positions to connect the planned commercial kitchen equipment and fixtures.
Mechanical Must-Haves: Unless a ghost kitchen is being created in a second-generation restaurant/food service space, the project will probably entail adding the mechanicals that are specific to a full commercial cook line, including the black iron ductwork and fans that tie the kitchen exhaust system to the outside, as well as a fire suppression system. In some cases, the cost of retrofitting a space with these features could make or break a project, so it’s advisable to enlist a general contractor experienced in restaurant kitchen construction to help anticipate and plan for these critical elements.
Whether adding ghost kitchens as tenants will be a successful strategy to help revive flagging malls remains to be seen – and the feasibility of these projects from a construction standpoint will definitely be a factor. But ultimately, the consideration of this type of non-traditional concept is definitely the kind of out-of-the-box thinking needed to help the retail sector regain its footing.
Tel: 847-233-9200 x712
Questions? Comments?
You can reach me at CTaylor@eci.build
www.EnglewoodConstruction.com



