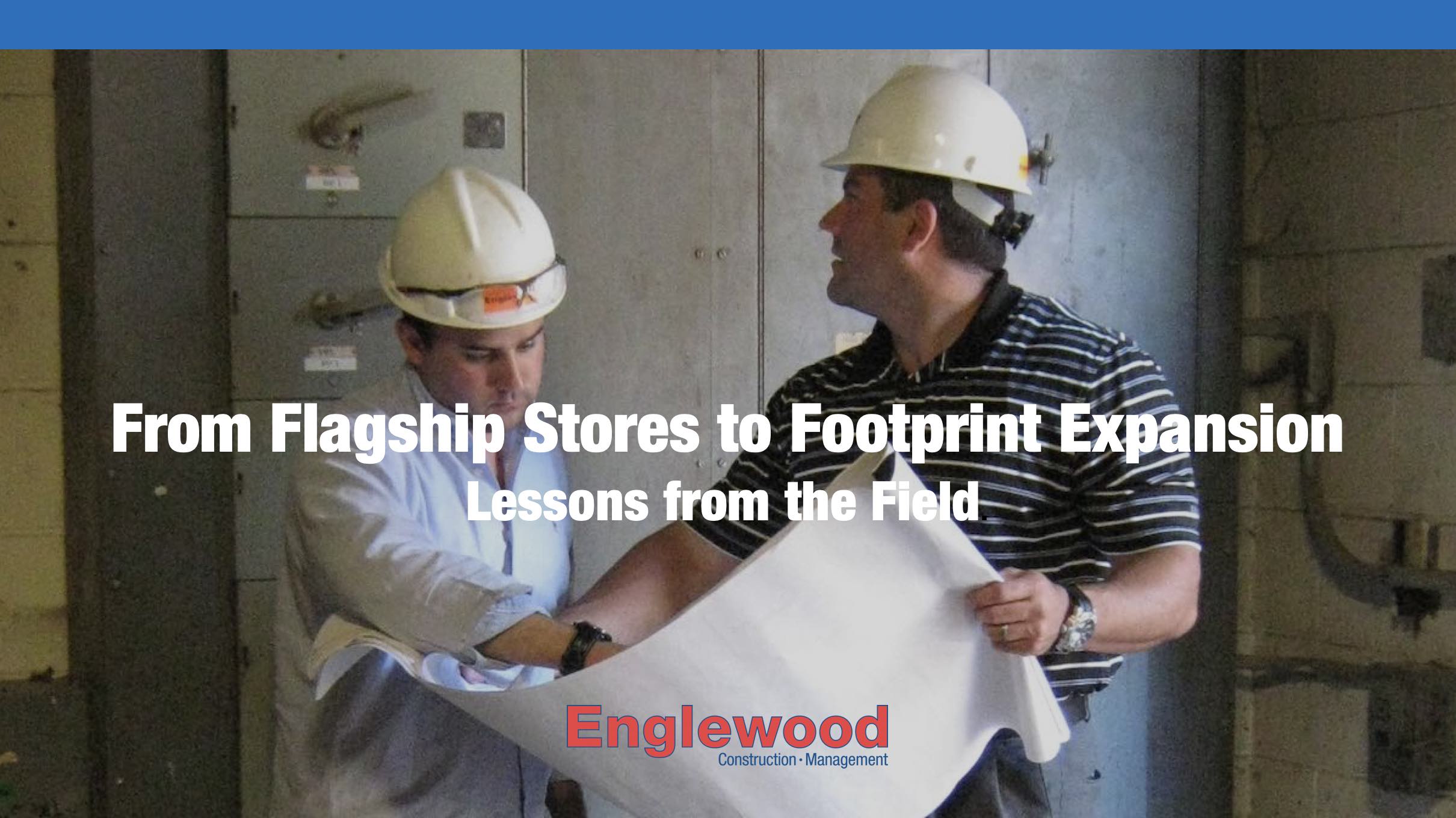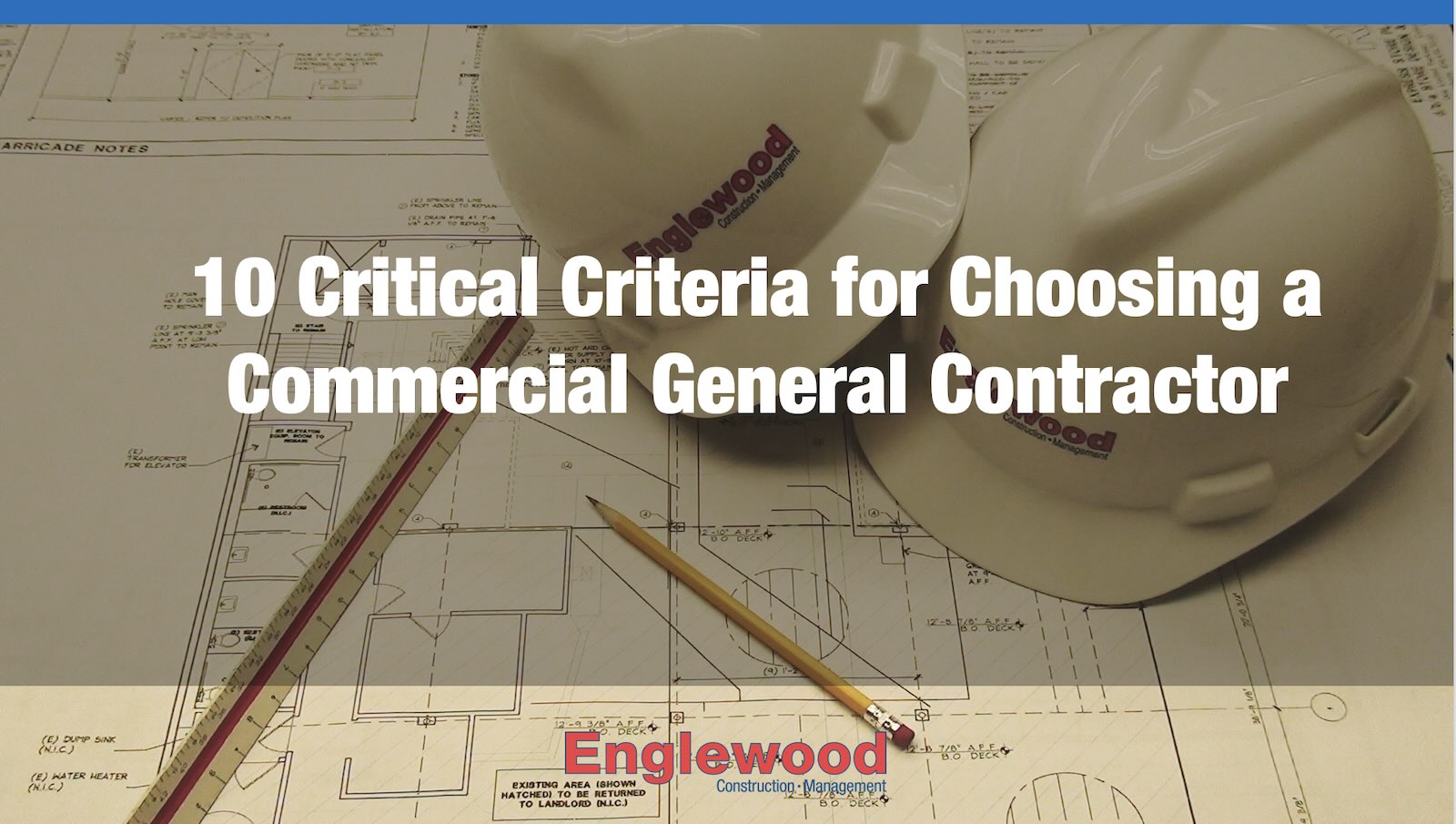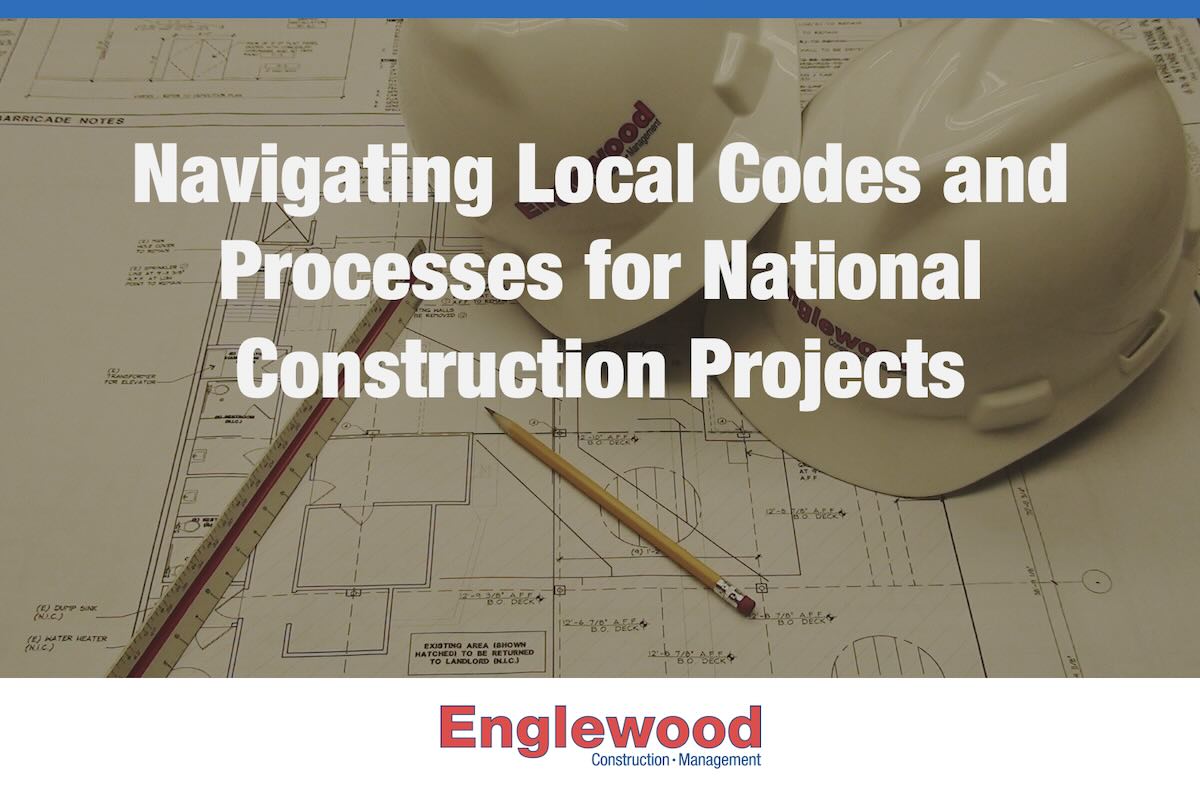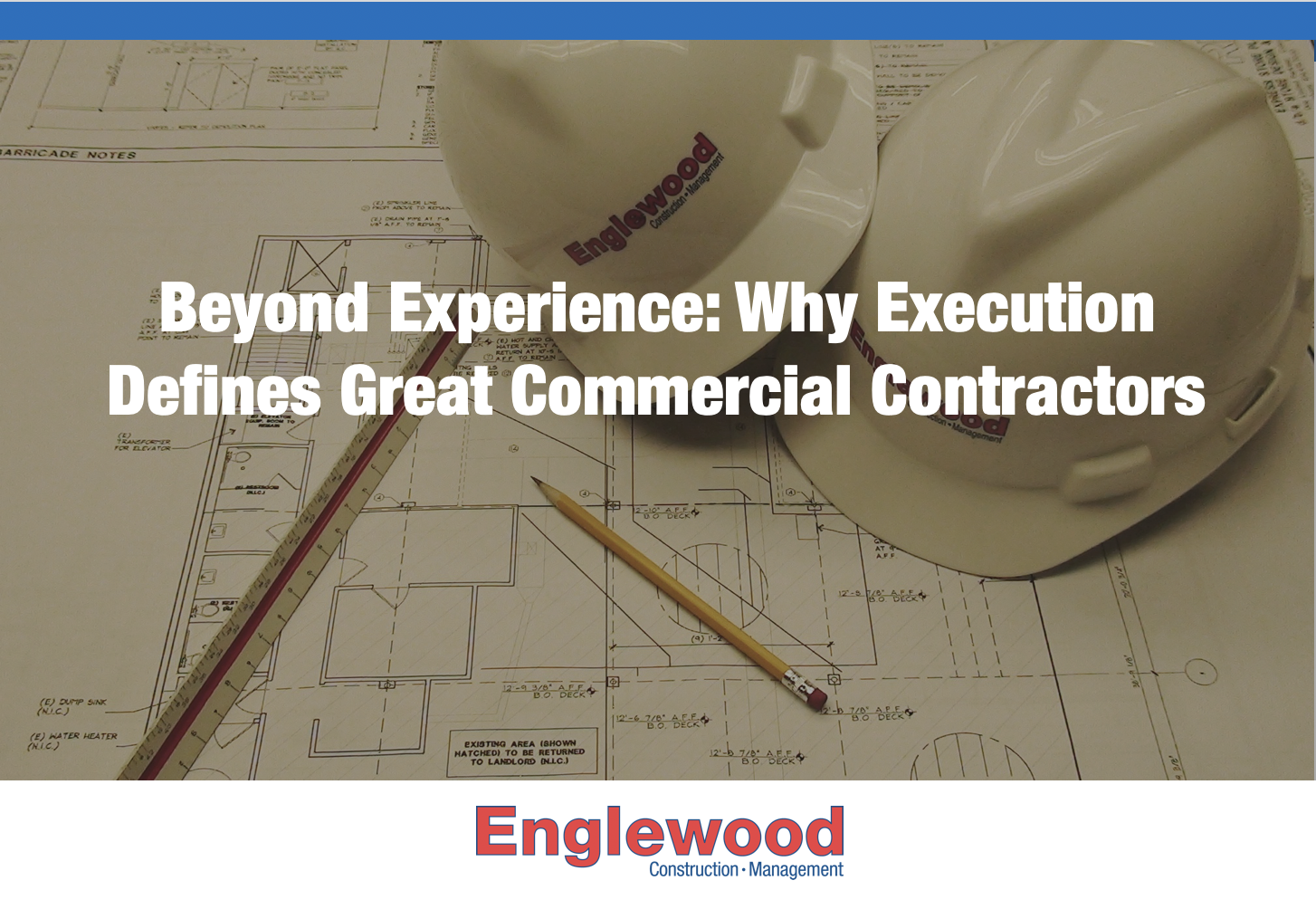Commercial Construction Strategies: Flagship Stores to Footprint Expansion
Over the last few years, Englewood Construction has been involved in several flagship store and brand expansion projects with our national retail, fitness, and restaurant clients. These types of commercial construction projects are very important to the growth of their brands and offer many opportunities for our national contracting team to apply our experience and know-how to ensure a successful completion.
Flagship Retail Relocation – American Girl

Building or relocating national retail flagship stores nationwide is nothing new to Englewood Construction. As a national contractor, we’ve worked with quite a few clients over the years on flagship store construction projects, including brands like Zara, the Disney Store, and American Girl. In fact, after helping American Girl relocate their flagship stores in Chicago and New York City, we just completed our third relocation project in Los Angeles. It’s always a great experience to be a reliable and responsive partner in creating a space that fully embodies a brand’s essence.
While no two projects are alike, by their very nature, flagship locations almost always pose a wide range of circumstances beyond what you might expect in a typical retail or restaurant construction job – which is why it’s imperative that brands turn to a trusted commercial construction firm experienced in navigating the flagship location construction process.
Following is a rundown of just a few specific challenges and considerations we’ve come to expect with this type of project:
- One of the most exciting parts of working on a flagship store is it’s often where a brand unveils a prototype element that defines its in-store experience. Prototype elements can take many forms, from a signature design feature that will give the brand a consistent look across multiple locations to an experiential component that lets customers interact with the brand in a new way.
For a commercial construction firm, there’s a certain level of unknown with a prototype feature, requiring a different methodology of thinking, planning, and building. More often than not, a prototype feature entails materials the client hasn’t used before, so it is the contractor’s job to figure out sourcing, lead time, and any questions regarding installation. Similarly, it might involve using new technology to create an interactive display, exhibit, or customer experience. In this scenario, the construction firm must coordinate directly with any specialty vendors or contractors to determine wiring and electrical needs and plan for installation as part of the overall construction timeline.
In the case of the American Girl store in Los Angeles, the brand introduced NEW elements into the Flagship that will eventually roll out to other stores nationwide—the plan called for many changes from past brand standards in this case. As the general contractor, we had to be flexible on the ground as decisions are sometimes made in real-time.Finally, this type of build-out requires thoughtful planning, especially around mechanical, electrical, and plumbing. Working with equipment suppliers ahead of time is key. - Flagship stores typically include a high-profile construction site – often a busy urban area with its own construction planning challenges. Some great examples of this are the variety of restaurant and retail build-outs we’ve completed up and down Chicago’s Michigan Avenue. With the high level of pedestrian as well as vehicle traffic along the Mag Mile, simply scheduling the delivery of construction materials and equipment can be one of the project’s more complicated planning aspects.
- Likewise, flagship stores in city locations often entail construction in mixed-use buildings. In these vertical properties, construction crews must be cognizant of how their work impacts other building tenants. For instance, if the site includes retail, restaurant, hotel, residential, and office space – it is crucial to time noisy work such as jackhammering in order to cause minimum disruption to residents and hotel guests, in particular. Typically, ownership at a multi-use property will set hours for construction work based on peak hours and what’s going on in the building at different times of day.
- Bringing the general contractor in as early as possible and negotiating with them to manage these challenges for you will ensure a smooth and successful project.
Expanding Restaurant Footprint into New Areas – BJ Brewhouse

BJ Brewhouse (owned by BJ’s Restaurant LLC, headquartered in Hunting Beach, CA) is rapidly expanding its national footprint to new trade areas. Over a three-year period, we have built out several new restaurant locations in the Midwest, including Chicagoland and Detroit.
As they move into new markets, it is especially important to duplicate successful build-outs. Our client expects us to understand their brand standards and translate them locally with local subcontractors, codes, and other factors.
For example, building departments may have different requirements in different municipalities. Chicago has more complex electrical requirements than most municipalities, while California and its seismic requirements are quite different than most areas around the country and Florida has strict hurricane codes. Another example is how one fire protection district and its ISO rating for insurance may differ from others, impacting everything from construction material type to glazing requirements, affecting cost and schedule.
And, of course, the desire to use union vs non-union labor can dramatically influence costs and timelines.
Understanding all these requirements before you begin will save you time and money. It is something we have done time and time again.
Launching a New Brand – Vasa Fitness

VASA Fitness is an emerging fitness brand. We recently repurposed a former 50,000 sf. Art Van Furniture store in Glendale Heights, Illinois, to create a modern state-of-the-art fitness facility that includes retail shops, cafes, swimming pools and spas, and a number of unique multiple special-use rooms.
This project required us to accommodate a complete rebranding of the existing facade to meet VASA’s brand standards—each room or section of the facility called for a thoughtful approach. The restaurant/café area requirements differ significantly from building the swimming pool, spa, and workout facilities. Special attention was needed for the new HVAC systems throughout the building.
The key to this successful build-out was establishing the brand specs upfront, understanding the operational nature of their business, and getting a feel for the team and their needs is critical to success. This started with walkthroughs with the client to understand what works and what doesn’t work. By doing this, we are able to deliver to meet their expectations right from the start.
If you would like to learn more about how Englewood Construction can help you on your next project, reach out here.




