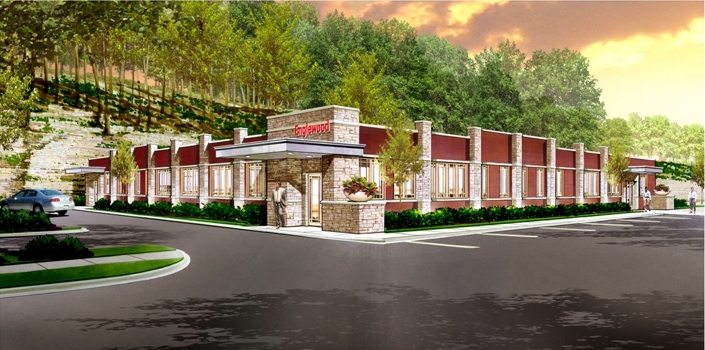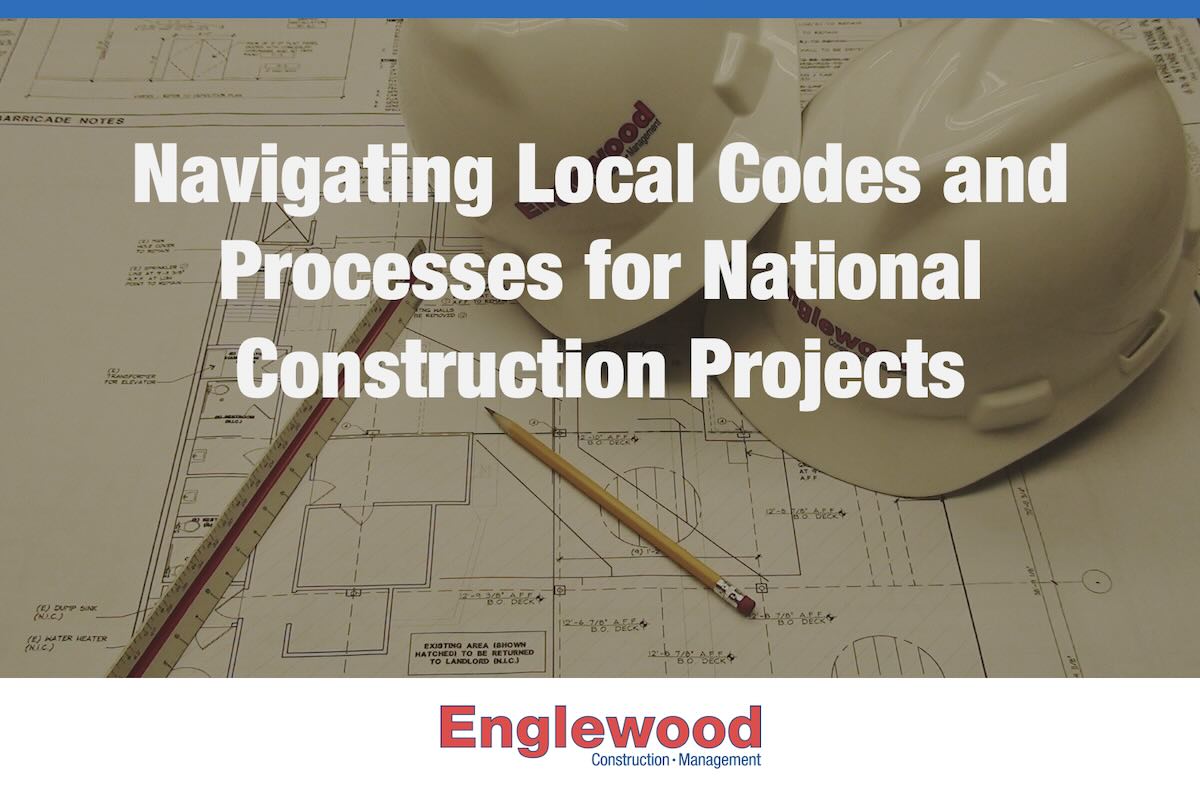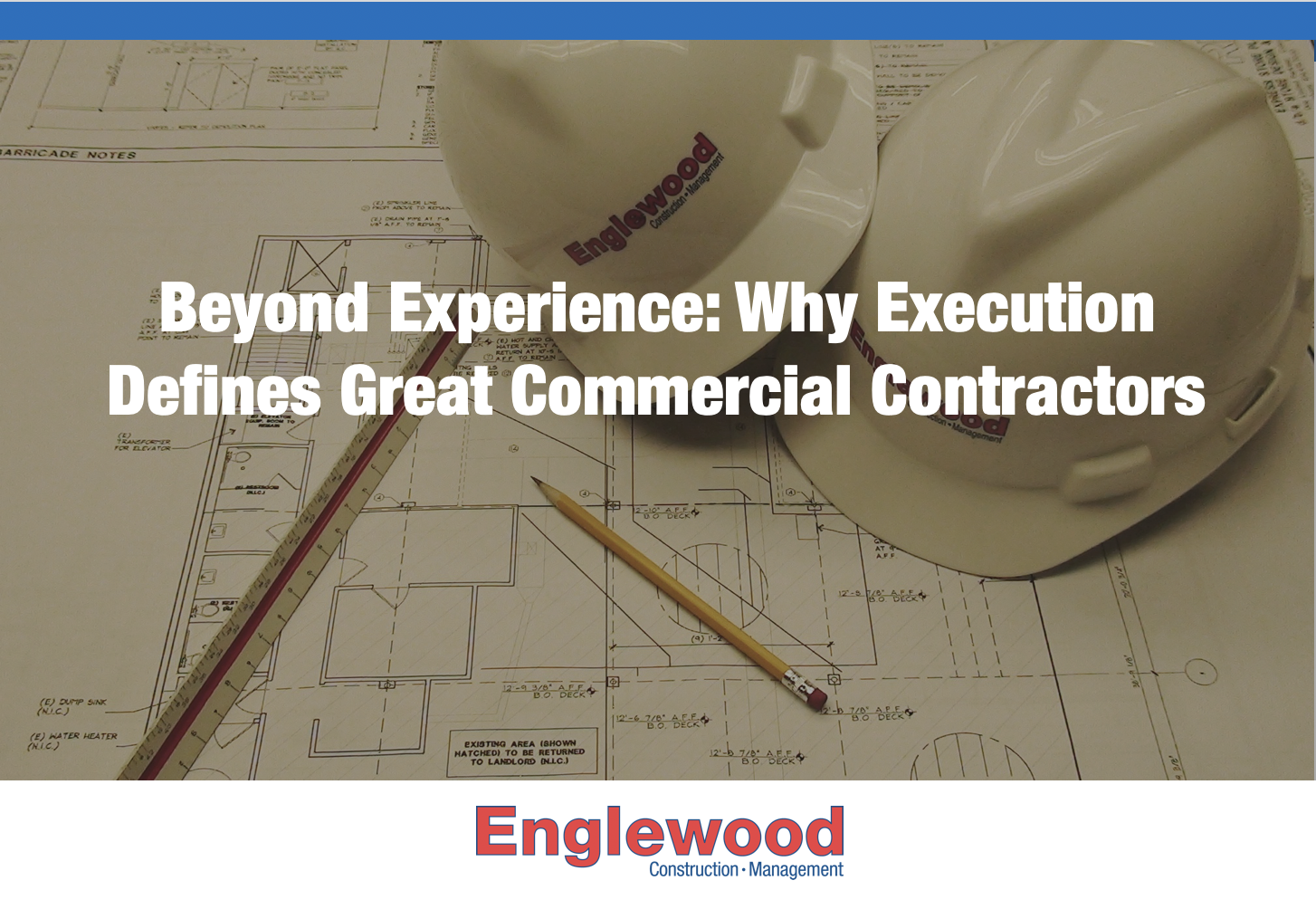3 Critical Questions to Ask Before Starting an Adaptive Reuse Commercial Construction Project
This column from Chuck Taylor, Englewood Construction’s director of operations, was originally published by GlobeSt.com.

While it’s always thrilling to create a new building, some of the most rewarding construction projects to work on involve the adaptive reuse of an existing property. We love the process of taking a building that has outlived its original usefulness and giving it new life for a new purpose.
In all these cases, and with any adaptive reuse job, there are special considerations beyond what comes into play for ground-up new construction or even renovation of an existing space for a similar purpose (like retail to retail). Here are a few important questions to keep in mind:
#1: What will it take to make the existing space work for its new purpose?
One of the first questions in any adaptive reuse project is what modifications must be made to the existing floor plan and structure, so the space works for its new purpose. There’s often a lot of creativity in this process, not only from the client envisioning the potential of the space and the architect coming up with the design but also from the general contractor in figuring out how to make that design a reality and anticipating what challenges and costs are involved – some of which could potentially make or break the project.
With a former meatpacking facility, we’re making significant modifications to the building’s floor plates, such as increasing the existing 11-foot ceiling clearances – which were appropriate for the building’s original use but are too low for the expectations of today’s commercial space tenants. Because the client brought us onto this project during the early planning stages, we were able to collaborate to ensure this was feasible and also value-engineer the design.
That said, we’ve had other projects where the modifications to make the space work were too much for the budget. For example, we did some budgeting for a climbing gym concept investigating a location in the former food court of a high-rise on Chicago’s Magnificent Mile. Ultimately, the costs of removing escalators and infilling atrium openings were higher than the client anticipated and killed the deal. This shows just how valuable it is to involve an experienced GC in an adaptive reuse project early enough to provide realistic pricing intel.
#2: What modifications or updates need to be made to building systems?
Most adaptive-use projects will require at least some updates to building systems because you are starting with an older property. That was certainly the case with our Englewood office. Because the previous owner didn’t keep up with a regularly scheduled facility maintenance program, none of the building’s rooftop HVAC units were in a condition to be reused, so they had to be replaced.
Or, there may have been code changes since the property was originally built, requiring updates in mechanical or building systems. This is especially true for things like fire suppression sprinkler systems. With our convent conversion, an addition built in the 1980s has sprinklers, but the original building does not. Because of the change in use, we are required to install sprinklers throughout the entire building – the biggest infrastructure line item for the entire project.
Other building system updates might be necessary to meet the future use of the space. Restaurants, for example, require higher capacity for electrical, water, and waste than an office or retail space.
#3: What elements can – and should – be preserved?
While not every adaptive reuse project is in a historically significant or landmark-status building, many are. If that’s the case, there will be a whole additional level of review by the appropriate landmark authority before work begins, and the entire project team should have a thorough understanding of which original features are landmark-protected and must be preserved.
Other adaptive reuse projects aren’t necessarily in historic buildings but are located in an area where the community is committed to preserving the original character of the neighborhood. In these cases, keeping – or recreating – certain original elements is often a goal of the project. For our meatpacking facility conversion, the building’s original façade was removed years ago because it was structurally unsound. The new façade we are building echoes the original design and is in line with the prominent architecture of the neighborhood.
And in some cases, original features can be saved for practical reasons because they fit nicely with the new purpose of an adaptive reuse project. An example of this is the existing chapel at our convent conversion project. Our client typically includes a chapel in all of its senior living properties, so it makes sense to keep this space as-is, with a few cosmetic updates.
An adaptive reuse project is a creative blend of old and new. By working closely with experienced project partners, including a knowledgeable general commercial contractor, it’s possible to find the balance between an exciting vision for a project and the practical considerations for bringing that vision to life.
Learn more about Englewood Construction here.
Tel: 847-233-9200 x712
Questions? Comments?
You can reach me at CTaylor@eci.build
www.EnglewoodConstruction.com



