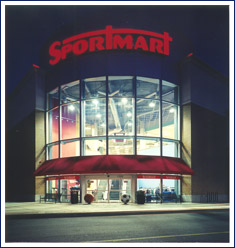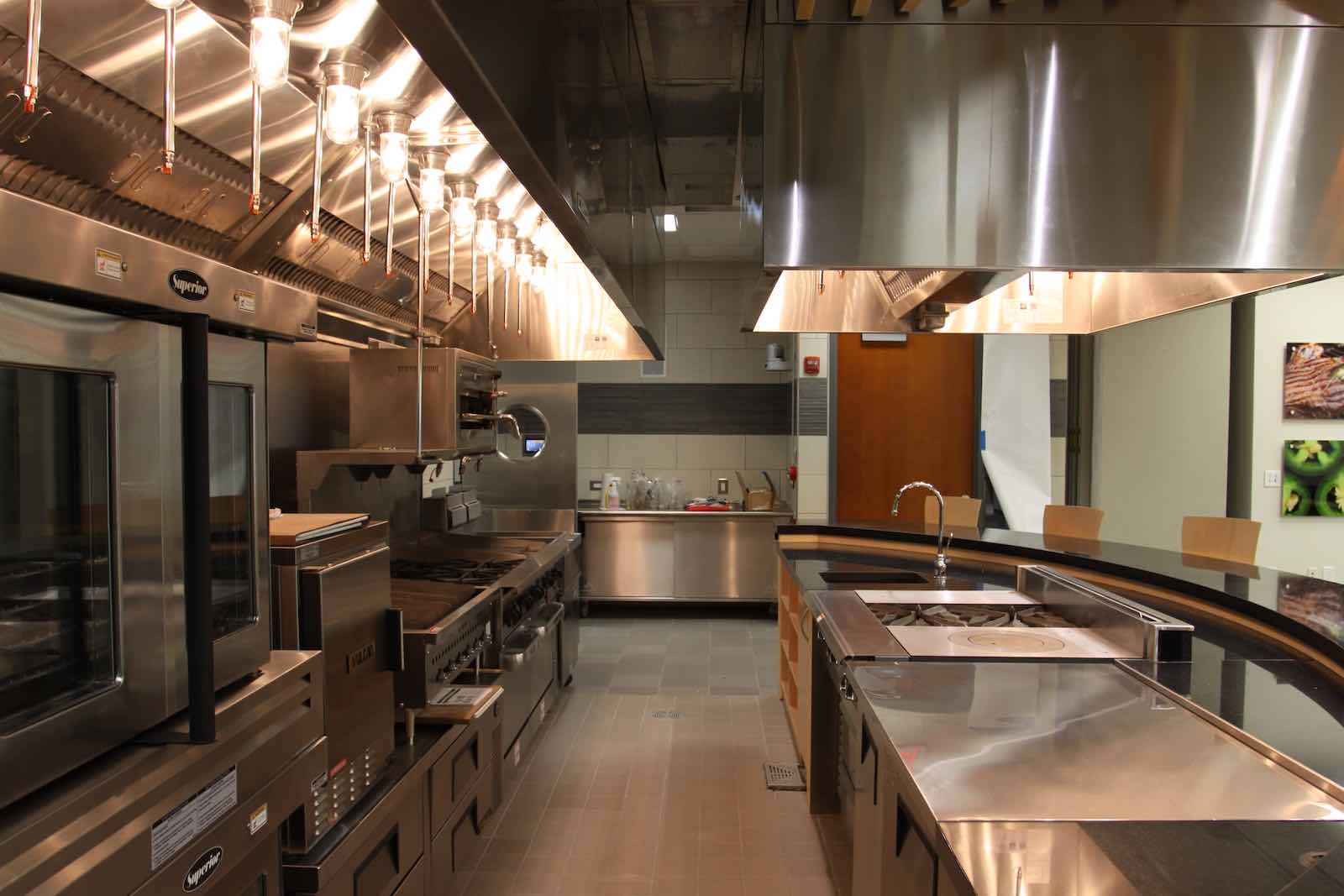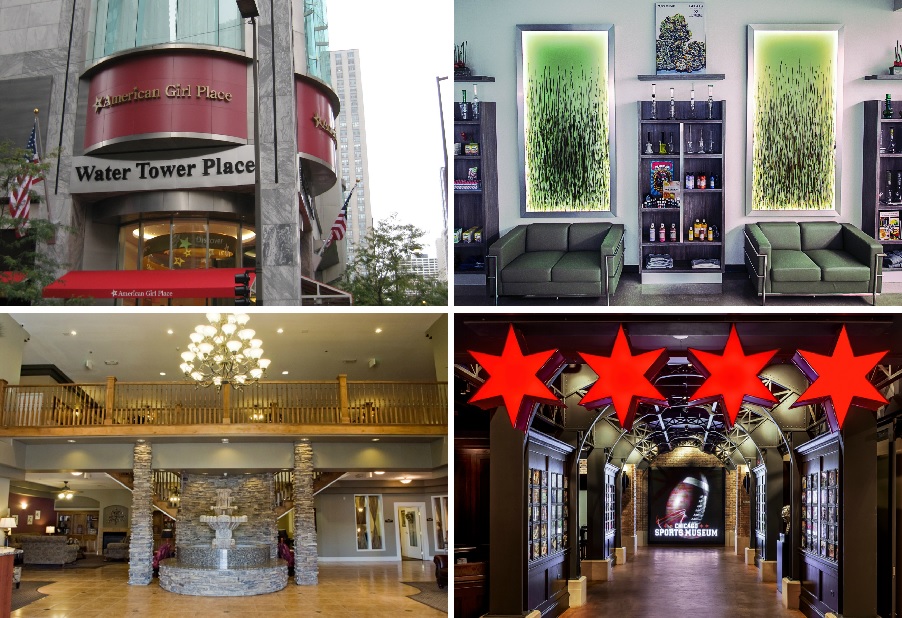Retail Construction: 3 Construction Cost-Savings Tips for De-malling a Shopping Mall
We’ve all seen the headlines about retail sales on the rise and an improving economy, so it wouldn’t surprise me to see astute shopping center developers and mall landlords taking advantage of market conditions by turning a struggling enclosed shopping mall into a successful open-air shopping center for a fraction of what it would have cost a few years ago.
For those familiar with Chicago retail construction, think back a couple of years to when the dated Orland Park Place interior mall underwent construction and turned itself inside out to became one of the area’s most successful outdoor shopping centers.

Those not familiar with shopping center construction may think it’s not cost effective to de-mall a mall. But for shopping mall owners watching the bottom line, the cost savings in renovating an existing shopping center development can be huge in comparison to building new retail construction, especially if you follow the tips below.
- Hire a design-build general contractor. By having your shopping center general contractor on the front end of all design plans and in charge of selecting the engineer and architect, you greatly reduce the risk for unnecessary change orders. A commercial design-build general contractor should also perform exploratory work up front, before you pay for architectural plans. Conversely, if you hire the architect before the GC, you might have plans drawn up that need to be changed (and paid for again) if the construction general contractor discovers something during the exploratory phase that alters the original plans and construction bid work.
- Let the structure dictate the shopping center design. The best way to keep construction costs down is to keep as much of the physical structure as possible. Don’t work against the existing shopping center floor plans, but evolve them into the new design. Reusable elements should include:
- Steel and concrete – save as much of the physical shell as you can
- The base structure – no need to pour a new foundation
- Roof systems – depending on their age and how they work into the new plan
- Concrete slabs – only cut as needed to accommodate tenants
- Parking lot – this can require very little reconfiguring
- Reuse as much of the existing mechanical infrastructure as possible. These aren’t always the most visible features of a shopping center plan, but they can yield impressive savings if reused wisely.
- Main electrical systems – this includes switch gear, disconnects and meter panels
- Electric rooms – typically these are back of house, so they can easily be converted
- HVAC – consider age, efficiency and life expectancy (review the warranty)
- Sprinkler risers and main lines – should already be tied into the municipal water system although they might need to be brought up to code
- Plumbing waste, vent and supply lines – inspect for age and to make sure they’re in good working condition. Water supply lines will change with tenants, but waste lines should easily tie into existing system
What’s your favorite de-malled shopping center project? Or what mall do you think should be de-malled? I’d love to hear your comments at bill.disanto@englewoodconstruction.com.
If you like this post and would like to receive more tips and insights on commercial construction trends, sign up here to have HardHatChat posts emailed to you.
President
Tel: 847-233-9200 x710
Questions? Comments? You can reach me at bill.disanto@englewoodconstruction.com



