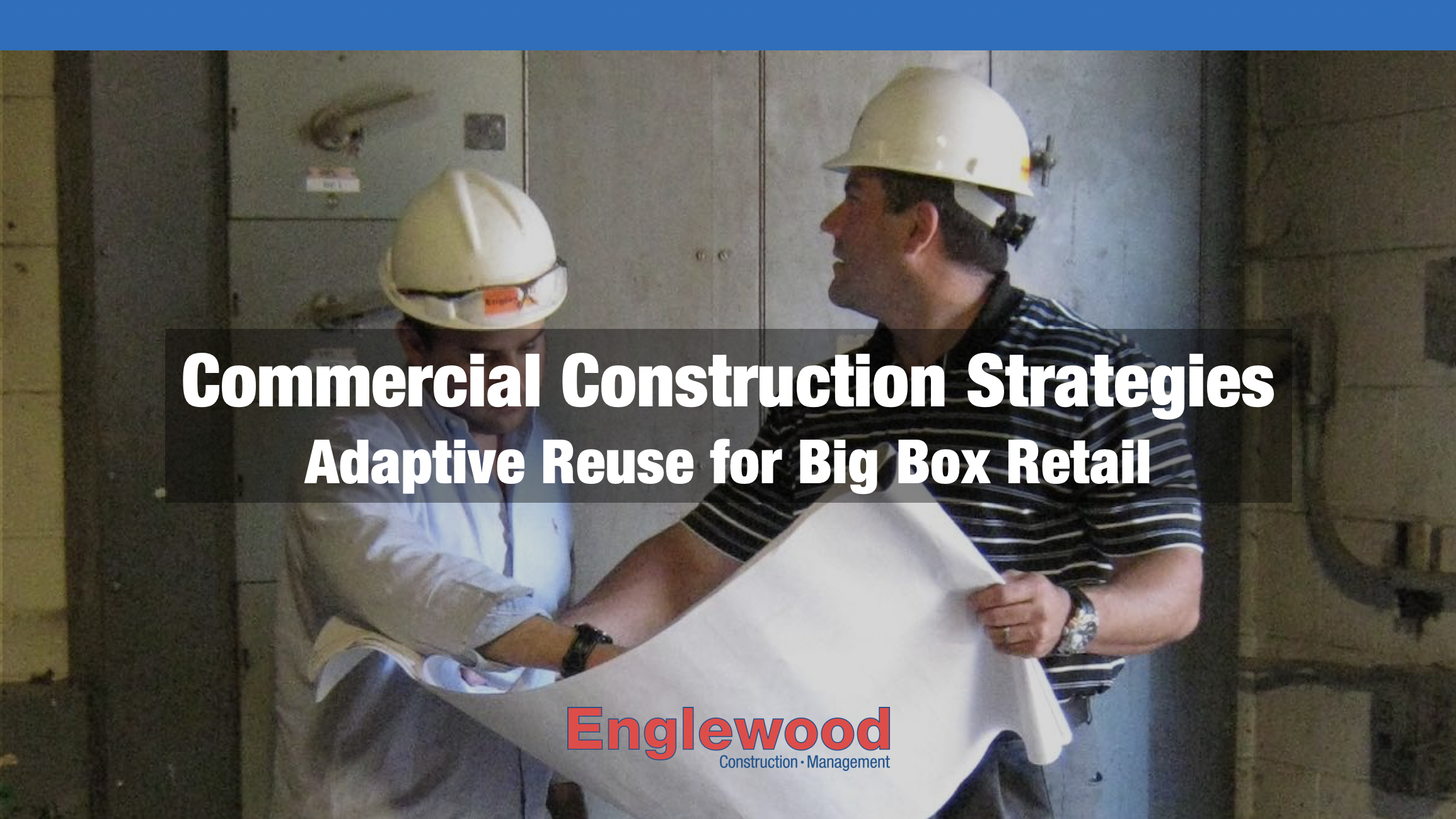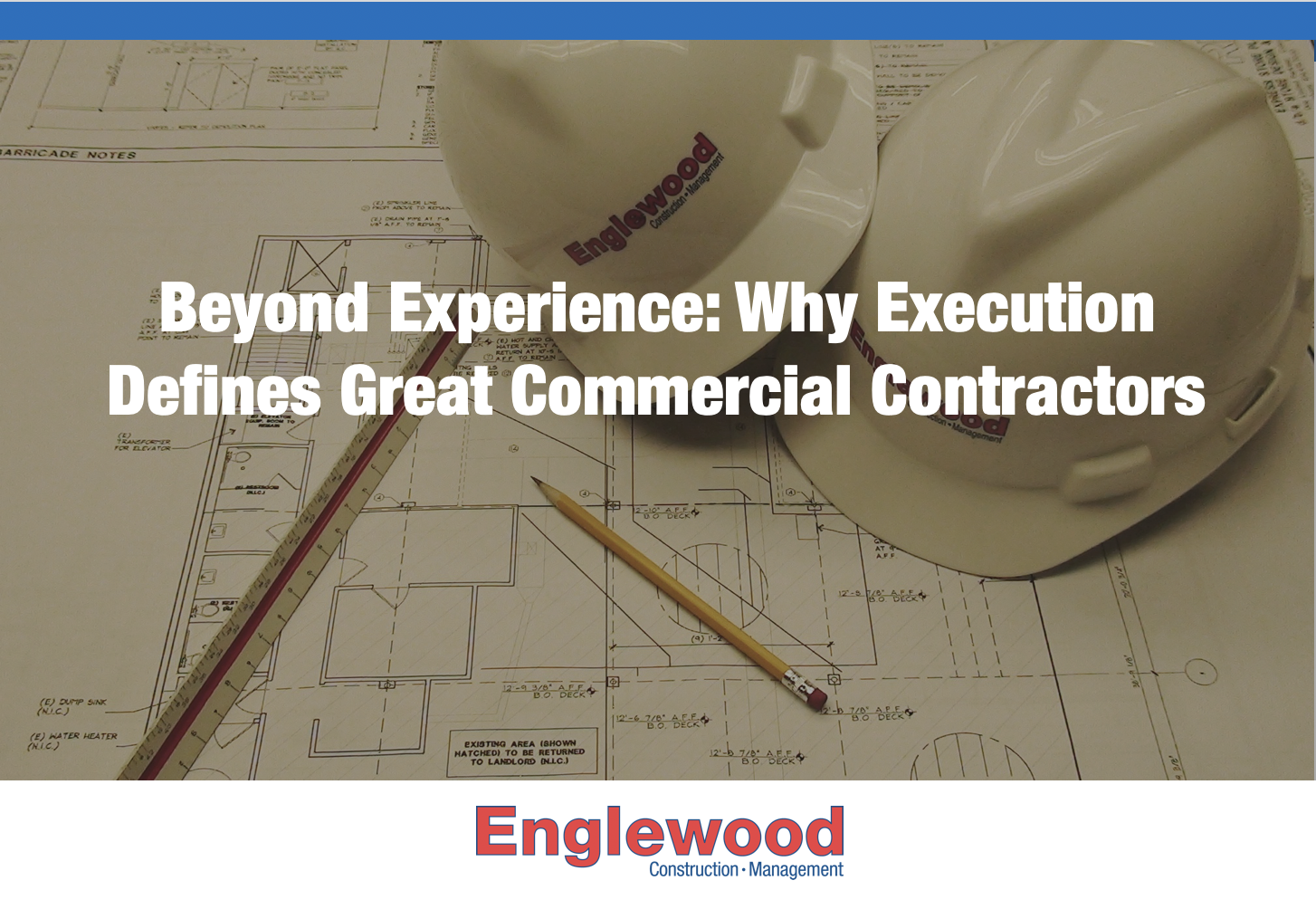Commercial Construction Strategies: Adaptive Reuse for Big Box Retail
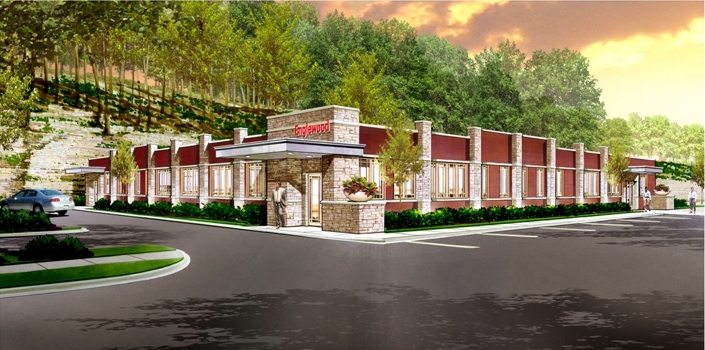
This adaptive reuse trend is now extending to abandoned big-box buildings. With a number of traditional retailers closing locations or going out of business, they are leaving millions of square feet behind for redevelopment. Our first experience with this was turning an old Kmart into a mixed-use retail development. But from experiential retail, restaurants, and entertainment to fun and fitness, developers have recently gotten a lot more creative in their approach to commercial retail redevelopment.
And with good reason.
Structurally, big-box buildings provide a blank canvas to architects. Since these properties are never designated as historic buildings, no special restrictions apply to modifications, and they don’t have to preserve facades (although occasionally, some are within shopping centers with rigorous covenants, conditions, and restrictions, including façade requirements.) Additionally, neighbors generally do not object to a developer changing the character of the building. As most big boxes were constructed in the past 30 years and are simple designs, structural flaws or layers of old buildouts to correct are rare. Another advantage of adapting a big-box structure includes the convenient and strategic locations of many of these spaces due to the superior location close to roads and distribution networks. And, of course, parking is abundant.
From a construction management point of view, a few major considerations need to be taken into account when repurposing large big box spaces:
- From electrical systems and switch gears to mechanical, HVAC, and storefront entrances, what existing infrastructure can be reused to reduce overall costs?
- How does the existing façade fit, or not, for the new brand standards?
- How does the existing steel structure affect concepts that need wide open spaces or unique floor-plans?
- Depending on the size of the space, how do you minimize noise and echo with sound-deadening techniques?
Here are a few examples of recent repurposing projects we’ve worked on:
VASA Fitness Center
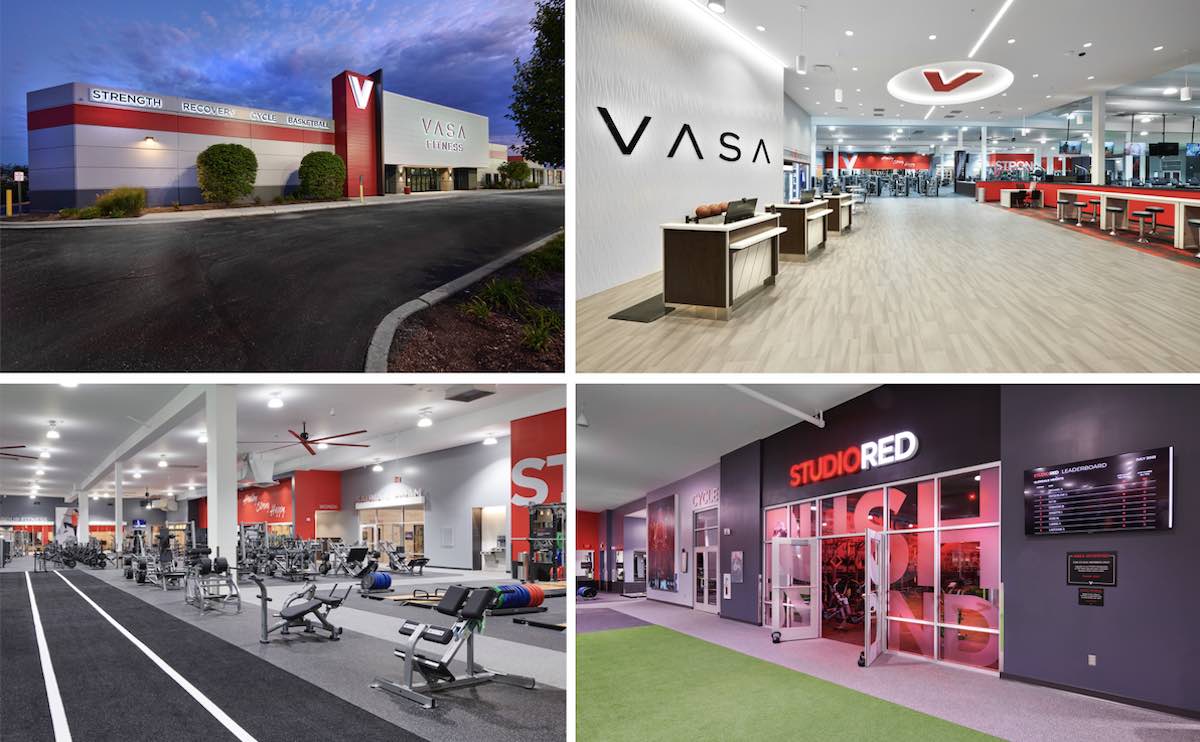
We recently repurposed a former 50,000 sf. Art Van Furniture store in Glendale Heights, Illinois, to create a modern state-of-the-art fitness facility that includes retail shops, cafes, spas, and a number of unique multiple special-use rooms.
This project required us to accommodate a complete rebranding of the existing facade to meet VASA’s brand standards—each room or section of the facility called for a thoughtful approach. The restaurant/café area requirements are very different from building out the spa and work-out facilities. And special attention was needed for the new HVAC systems throughout the building.
ALAMO Drafthouse Cinema
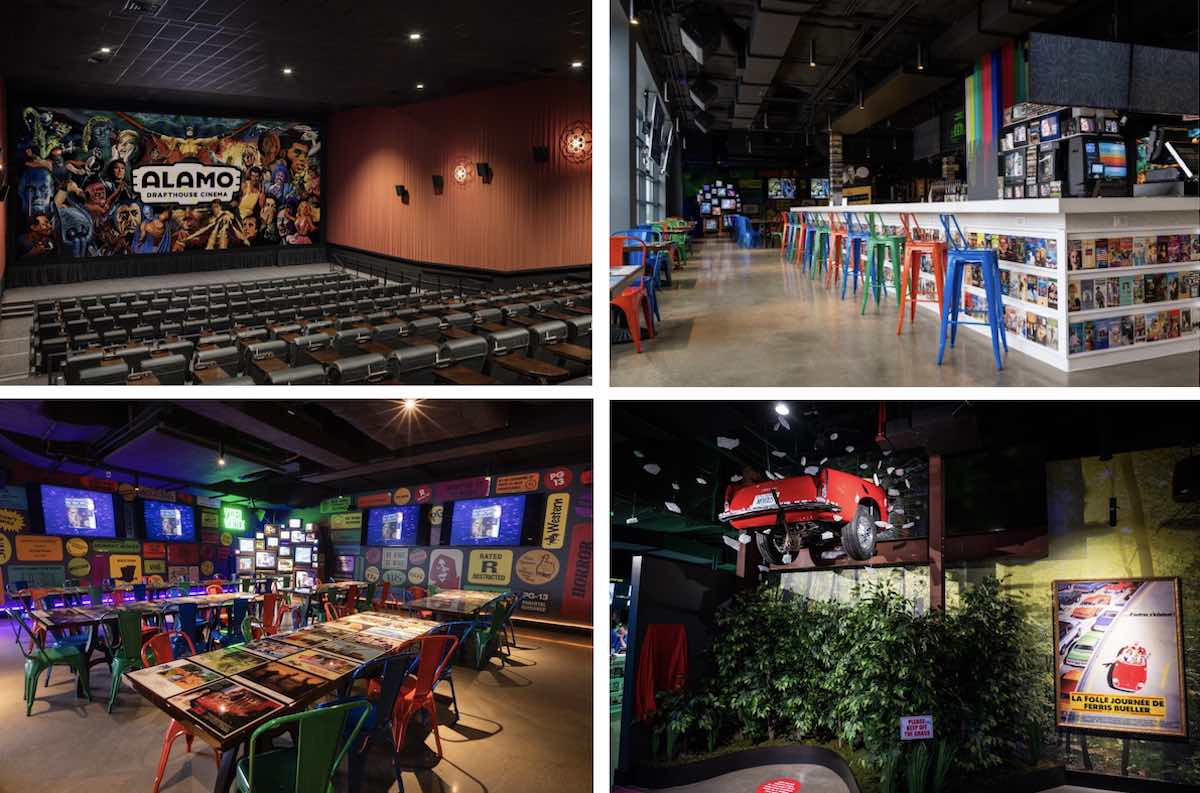
After gutting a long-vacated space in Wrigleyville, IL, Englewood built out a new ALAMO Drafthouse Cinema, one of the country’s most unique cinematic and entertainment experiences. This 30,423-square-foot space on the third floor is the national brand’s first location in Illinois. It includes a new high-tech 6-screen, 372-seat theater, a funky retail space, a stand-alone cocktail bar, and a full-service restaurant. It also features unique signature installations like a replica of the red Ferrari from “Ferris Bueller’s Day Off” crashing through a glass window. It was truly an amazing project, and every inch of the space required meticulous attention to detail to meet the growing brand’s particular specs.
X-Golf Centers
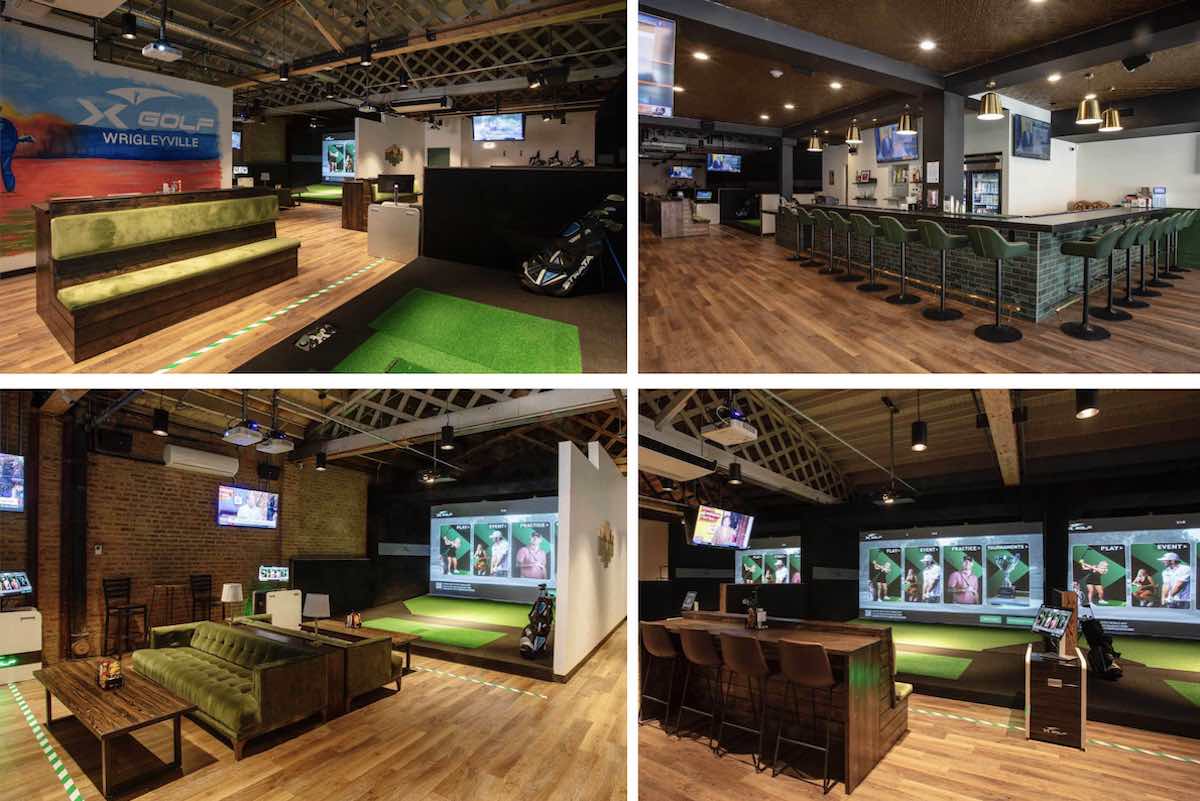
A big trend in repurposing is the growth of experiential activities such as pickleball courts, shuffleboard clubs, and indoor golf centers like our client X-Golf. We recently gutted and converted an unused space into an experiential bar and grill with golf simulator bays. It is extremely hi-tech. Due to its age and many past reincarnations; the building offered us a few challenges including requiring us to bring in our structural crews to support the original bow truss structure.
Again, most of the big box stores are wide open and offer ample opportunity for creativity, re-designing these spaces into unique and inviting environments that encompass a variety of exciting new concepts. We believe that this extends to our more traditional national clients in the retail, restaurant, and hospitality industries.
If you would like to talk about your next project, let’s talk

