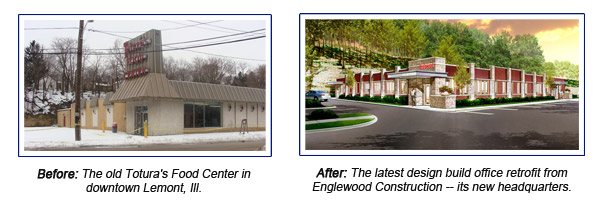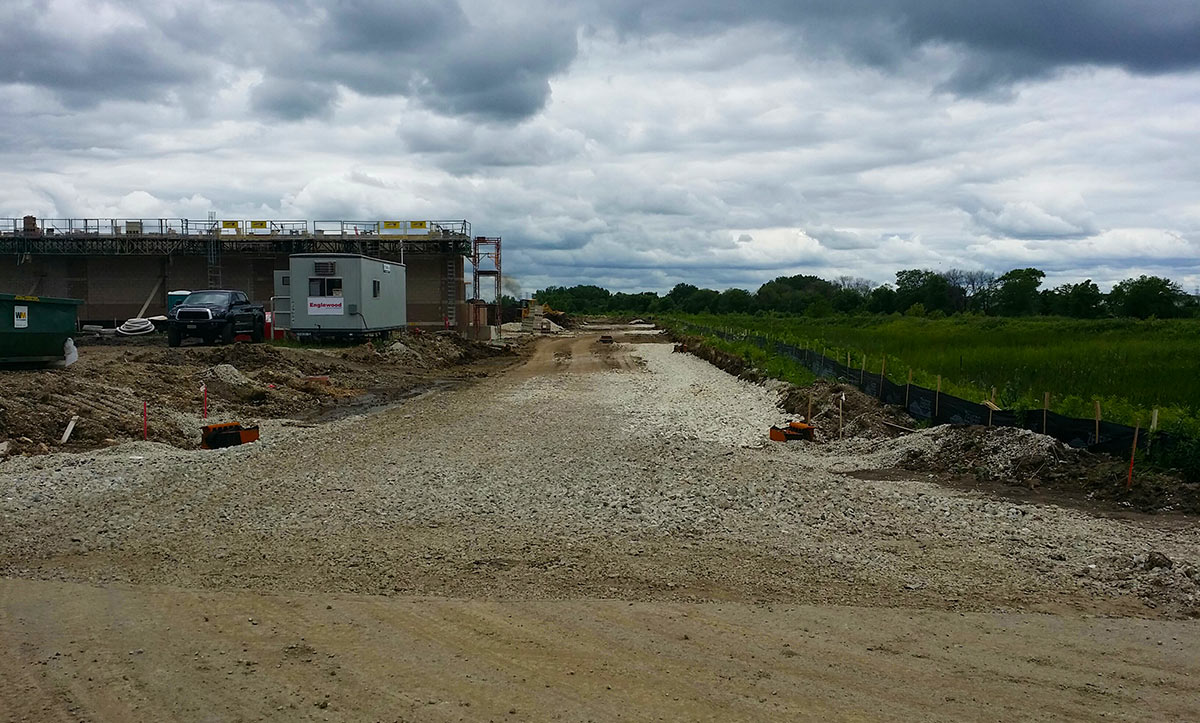The Ultimate Office Design Build Case Study – Us!
In my last blog post, I hinted we had big news to reveal. So it is with great pride that I announce the completion of our most successful Chicago design build office construction job to date – the new headquarters of Englewood Construction!
After renting the same space in Schiller Park for 12 years, we decided to buy a vacated grocery store in downtown Lemont, Ill. for what we considered the ultimate office tenant renovation project. Our new office is bigger, brighter, more energy efficient and centrally located to our staff and Chicago commercial construction projects. And because we were our own client, we were only limited in our design build capabilities by our imagination and a little thing called a commercial construction budget.

Each project we take on presents an opportunity to share commercial construction news with you. This project was no different. Here are just a couple commercial construction tips and insights we learned along the way:
- There are great deals on leasing office space, but even better deals on buying vacated grocery stores. The property we picked was such a great value that even after factoring in the commercial construction costs of the office renovation, our new mortgage was still less than our old rent.
- When it comes to a commercial construction retrofit, let the design work with, not against, the existing structure. The building we bought had a low roof height, so we knew an office design based in Prairie-style architecture would work well with the building’s long horizontal lines.
- Don’t design in a silo. As both the architect and client for this office renovation, I could have designed the space as I saw fit. Instead, I asked all employees for their input so the office could be functional as well as fun. It was important to meet their needs to ensure the new environment would be conducive to maximum productivity.
- As mentioned in an earlier blog post about commercial construction retrofits, re-use as many materials as possible to not only keep construction costs down, but also have a more sustainable construction project. The work stations from our old office were fine, so we re-used those. We also kept the HVAC units and the exterior brick of the building, but we did stain the bricks to work with our Prairie-style color palette. We also retained most of the concrete flooring, but gave it a face lift with a new stain.
- Even the smallest green construction building practices can make a difference in creating a smaller carbon footprint. We used low VOC paints, local materials to save on transportation costs and created a rain-water recapturing system. Also, our lighting system is based on light sensors that not only monitor the brightness of a lighting fixture, but also harvest natural light, allowing us to reduce the use of artificial light.
While it was exciting to be the client for once in an office retrofit construction project, it wasn’t without its challenges. You’ve heard the saying “the cobbler’s children have no shoes.” Well, you’re talking to the cobbler.
Just as we scrutinize every detail in our client’s projects, we examined and then re-examined every beam, angle and pipe in our new office. It was a state of constant tweaking. But there comes a point when you have to trust your construction team and let the project move forward. Lucky for me, I had the best general commercial construction contractor on this project – us.
Stay tuned as we plan to share more photos, videos and insights about the office construction of our new headquarters. And if you’re interested in taking a tour, you know where to find me: 80 Main Street in downtown Lemont.
President
Tel: 847-233-9200 x710
Questions? Comments? You can reach me at bill.disanto@englewoodconstruction.com




