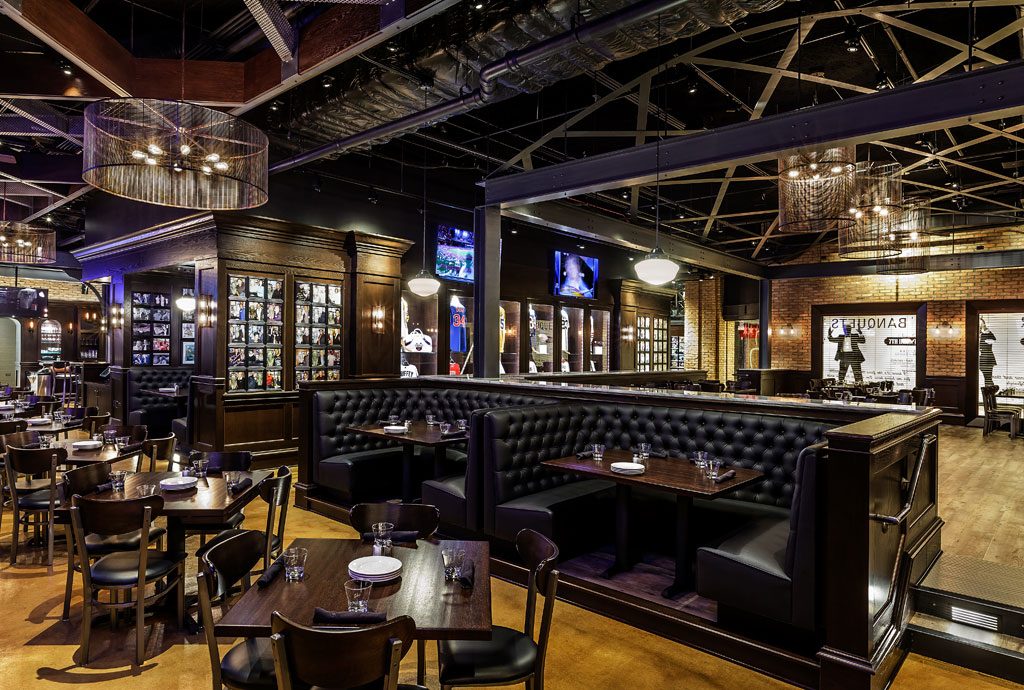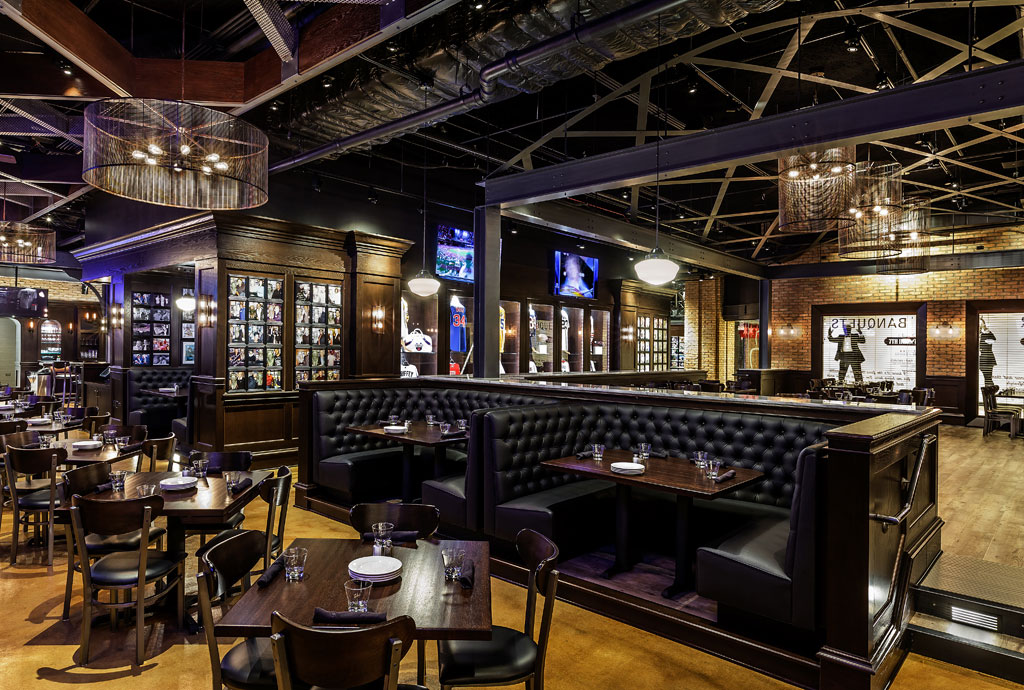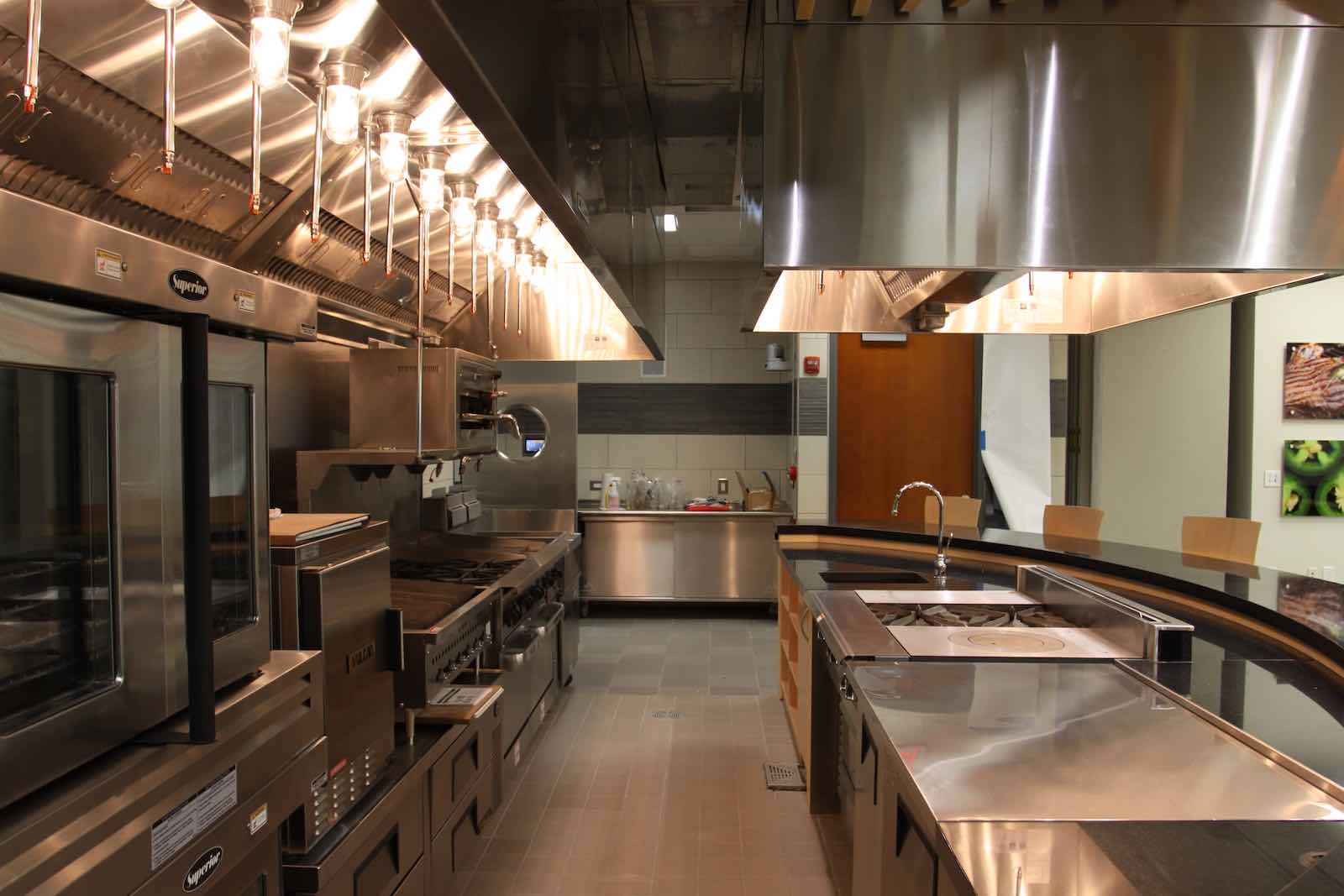3 Secrets to Serving Up Restaurant Construction Success from a Top Restaurant Contractor
Earlier this month, the Englewood Construction team was honored to be recognized as one of the Best Restaurant Contractors in Chicago by Chicago Architects. Given how much restaurant work we do and how important those clients – from national restaurant chains and food service groups to independent eateries – are to our business, it was rewarding to be called out for being among the best in our field.
This recognition also got me thinking about what sets a really great restaurant contractor apart from a general construction firm. I’ve made the comment before that I can plug an experienced restaurant construction team into a retail or hospitality project, and pretty much assume things will go smoothly. But on the flip side, I can’t necessarily drop a construction team that doesn’t have restaurant or food service experience into a restaurant project and automatically expect success.
Why not? Because there are complex details with restaurant projects that are very different from most commercial construction job sites. For restaurant owners/operators to have a successful project, they must find a construction partner with the right experience, know-how and mindset to handle them. Here are three examples of restaurant construction nuances:

Restaurant Infrastructure Intricacies
Restaurants require a tremendous amount of mechanical infrastructure, specifically for their back-of-house space. A commercial kitchen, no matter the size, will have more water, waste and gas lines installed than many other construction projects. Plus, these mechanicals often are installed underground, before concrete goes in and walls are laid out – so the construction team is essentially laying the grid for the entire mechanical system without any landmarks to guide them.
That means the team has to be incredibly precise and pay more attention to the mechanical roughs than they would with other construction jobs. If they don’t ensure the “stub ups” and “stub outs” – points where mechanicals can be accessed through the floor and walls – are placed in exactly the right position for the planned commercial kitchen equipment and fixtures, then walls and flooring may have to be torn up when those items are eventually installed and hooked up.
Amped-Up Restaurant Construction Inspections
Because of the food service element, there are increased inspection steps for a restaurant project – and typically a higher level of municipality oversight. With any of the MEP (mechanical, electrical or plumbing) inspections, the whole process will be more involved from start to finish, no matter whether the restaurant project is a ground-up new build or an interior build-out. There will be an underground inspection, a pre-pour inspection, a water device back-flow inspection, a final inspection of all mechanical lines before walls are closed up, inspections after owner-vendors such as fountain soda providers install their equipment … the list goes on and on, and it all leads up to the final health department inspection.
A good restaurant general contractor will know what inspections are required when, plan for them in the overall construction timeline, manage the logistics of the inspections themselves, and be ready to quickly address any issues that arise. But what makes a good restaurant constructor great is the experience to anticipate items that could be a problem and take care of them before the inspector even arrives. And when there are questions at inspection, the best contractors will have the flexibility and creativity to resolve any concerns and make up any lost time in the construction schedule.
Projects Within A Restaurant Construction Project
The very different back-of-house and front-of-house aspects of a restaurant means there is usually a project within a project for any restaurant build-out. The back of house is dominated by the commercial kitchen, with all its complexities in the way of cook line layout, various stations and mechanicals, as well as a set of durable finishes for flooring and walls that is completely different than what’s typically used in the dining room and bar.
Meanwhile, the front of house usually includes construction of a bar area – complete with its own intricacies and requirements for beverage lines, power and water – as well as a décor-heavy build-out of the dining room. This can entail coordinating millwork, furnishings, and typically a theme package that could call for anything from installation of high-end artwork to building out shelves and hooks for walls full of sports memorabilia, as was the case with the Harry Caray’s 7th Inning Stretch at Water Tower Place Englewood built out on Chicago’s famed Magnificent Mile.
Those two different zones of a restaurant construction project require dealing with two different sets of subcontractors and vendors – which adds an entirely new level of complexity to the job. A great restaurant contractor will not only be able to handle the extra coordination this requires, but also take advantage of efficiencies and avoid any conflicts – scheduling or otherwise – between the two areas of the restaurant where work is taking place.
Like any commercial construction job, a restaurant or food service project comes with its own unique circumstances. But by partnering with a commercial general contractor well-versed in the sector and the specific considerations that can go along with it, restaurant clients will be in great hands knowing their construction partner is ready for any challenge the project might serve up.
-Chuck Taylor
Other Englewood articles related to Restaurant Construction




